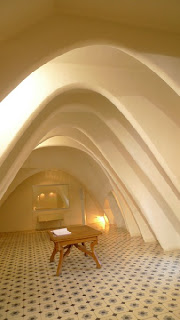Situated on the bustling Passeig de Gracia of Barcelona, Antoni Gaudi’s Casa Battlo is an outstanding example of the way in which buildings may hold both functional and artistic value. A remodelling of an 1870s industrial building, Gaudi’s significant renovations were executed between 1904 and 1906. As is the case with the majority of Gaudi’s projects, the Casa Batllo (fondly named by locals as Casa dels Ossos – House of Bones) is directly inspired by the natural world – an enduring source of significant interest for Gaudi. From the skeletal form of the spiralling banister of its staircase to the building’s ventilation system of catenary arches, suggestive of a snake’s ribcage, almost every detail of the building references the natural world. Coupled with Gaudi’s sensitivity to the ergonomic requirements of his client, exemplified in the attention to detail he paid to all aspects of the building - from the slight curvature of the banister to the perfectly formed shape of the doorhandles - it was Gaudi’s synthesis of art and utility that highlights the multifunctional value that architecture holds.



No comments:
Post a Comment